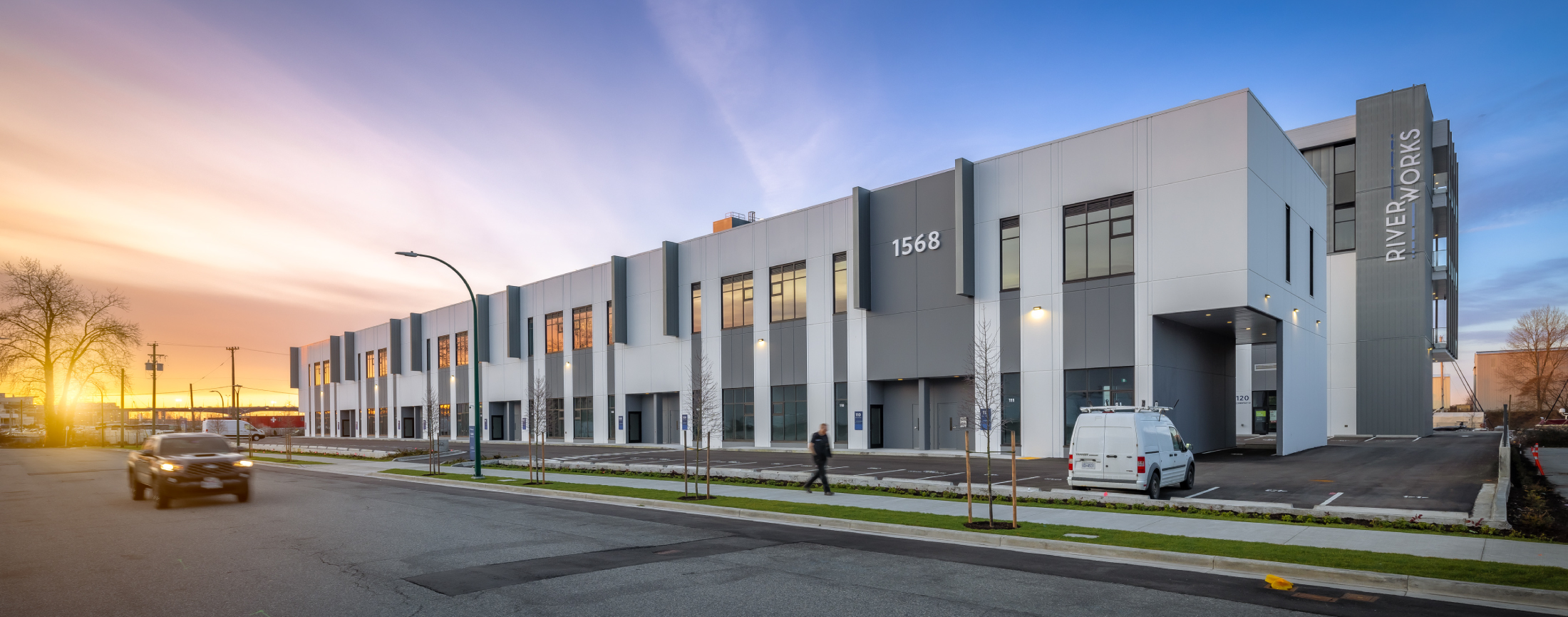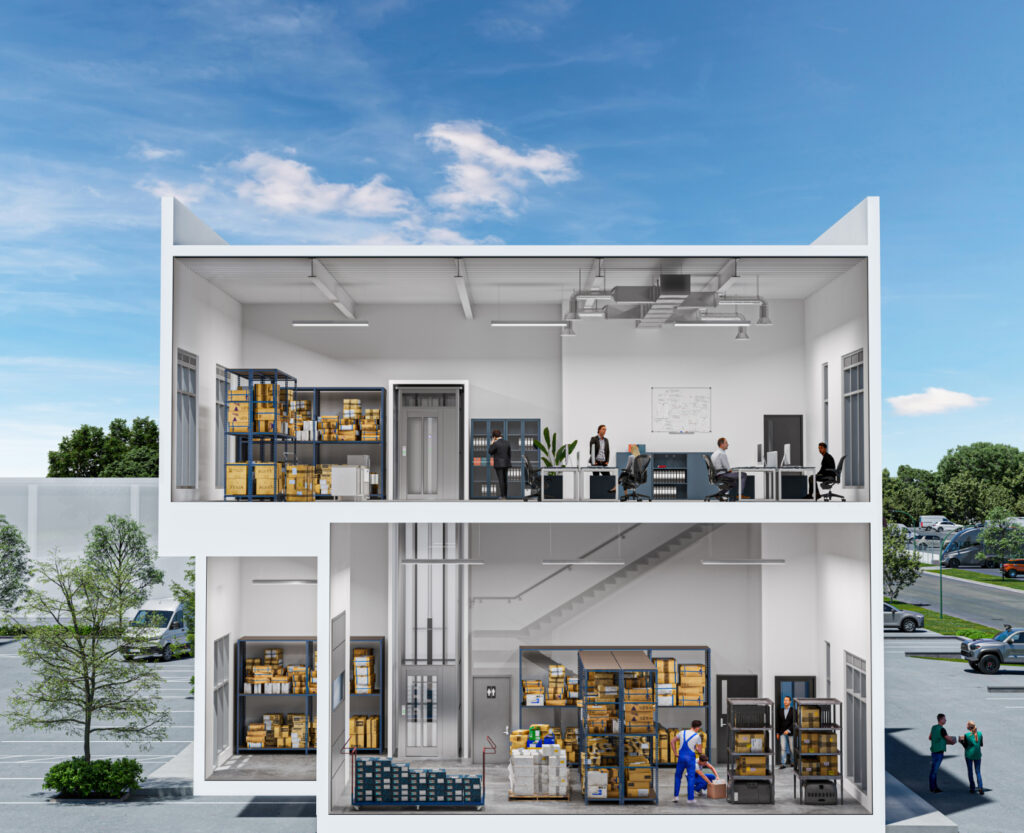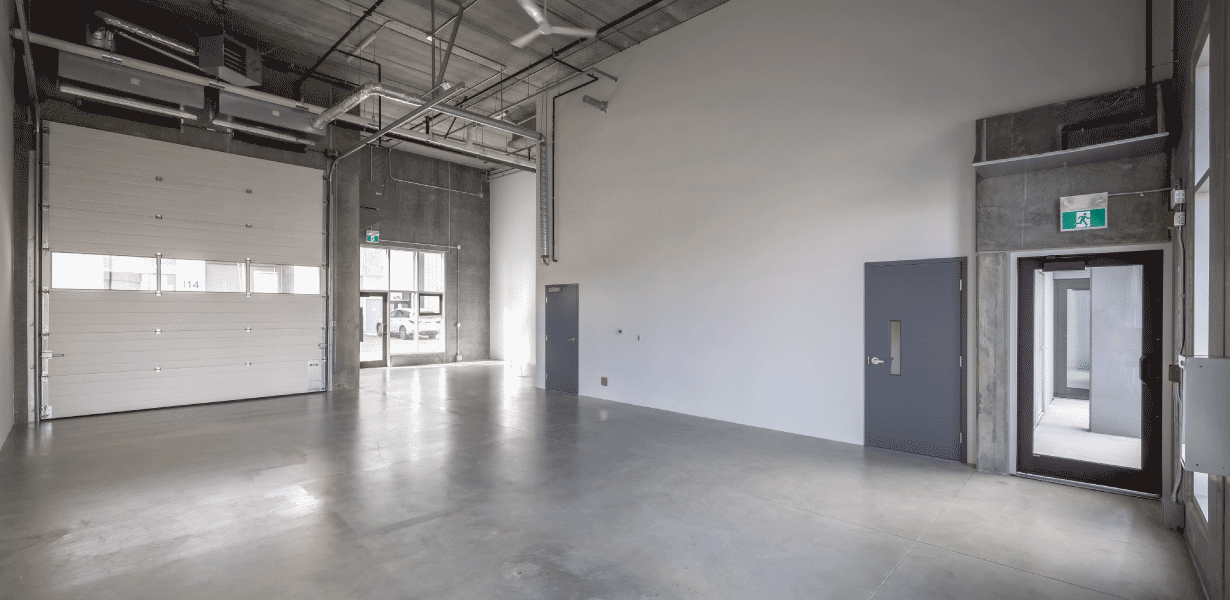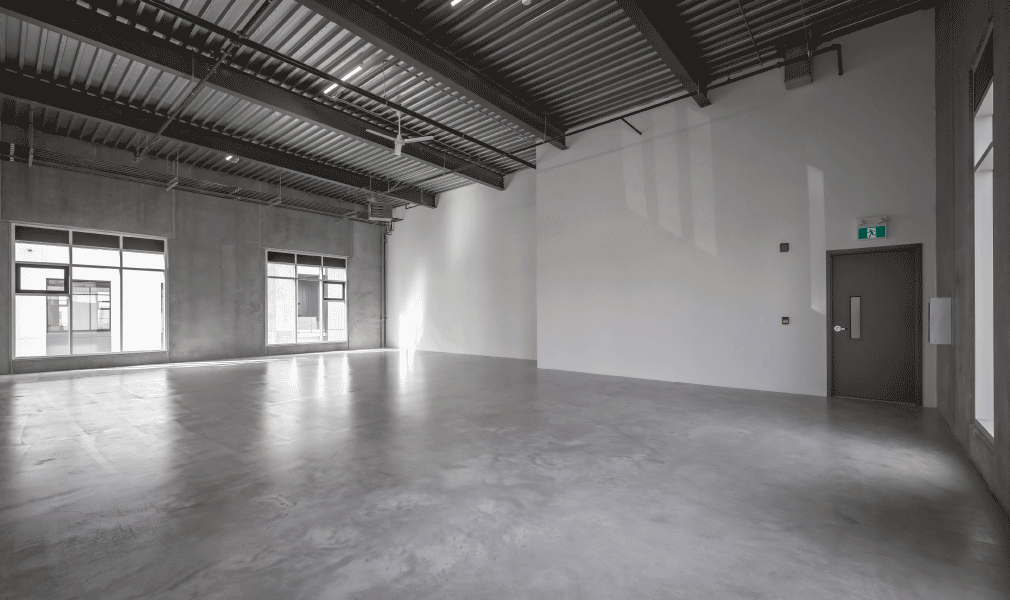Skip to content
scroll to discover more
back to top
Flexible Industrial Units

Floorplans
101
3,816 sf
102
3,160 sf
103
3,160 sf
104
3,160 sf
105
3,160 sf
107
3,160 sf
108
3,160 sf
109
3,160 sf
110
3,114 sf
111
3,619 sf
112
4,733 sf
113
3,160 sf
114
3,196 sf
115
3,106 sf
116
3,160 sf
117
3,160 sf
118
3,121 sf
119
3,121 sf
120
4,315 sf
320
1,610 sf
330
1,631 sf
340
1,588 sf
350
1,610 sf
360
1,610 sf
clicking on ".tapper" adds class "hidden" on ".tapper"

Highlights
- Flexible industrial units from 1,588 SF up to 3,816 SF
- Two-level units include fully enclosed second floor, internal staircase access and freight lift rough-in
- Dedicated grade loading door and parking
- Functional ceiling heights to accommodate future racking requirements
- Floor load capacity:
- 500 lbs per SF on Level 1
- 250 lbs per SF on Level 2
- 200 amp, 347/600 volt, 3-phase electrical service
- Fully finished accessible washroom
- Enclosed storage area
- Individual signage opportunities



