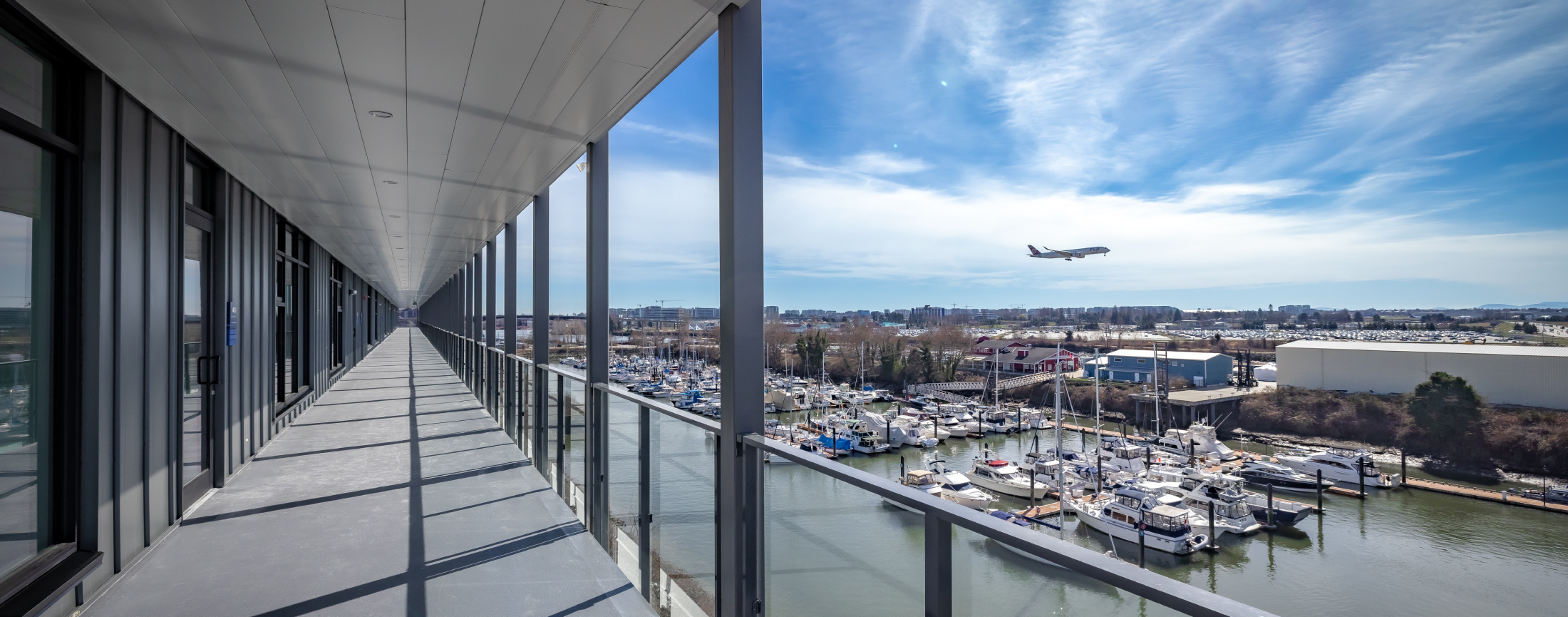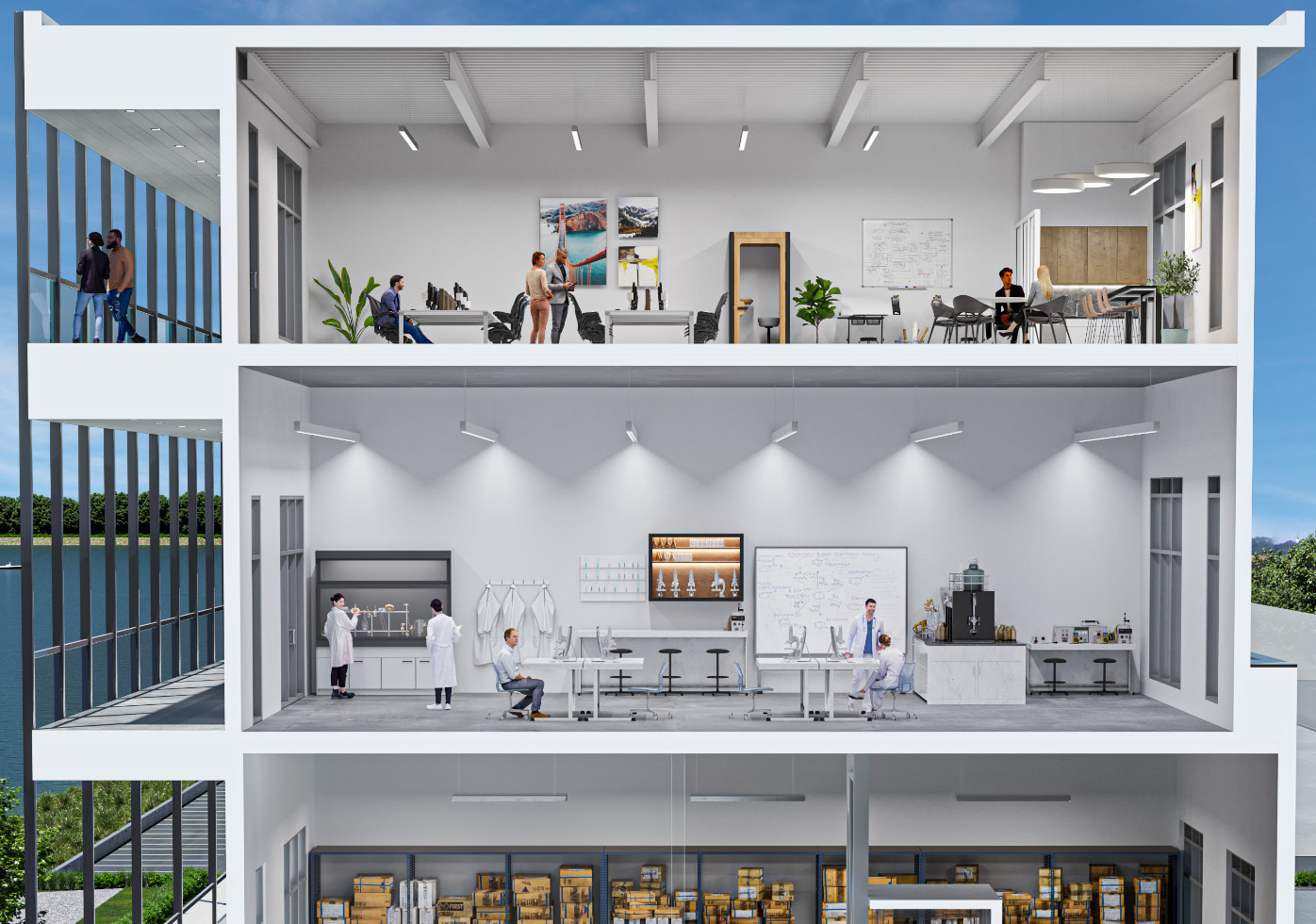Flexible Waterfront Office Ownership

Riverworks offers premium strata office units in a newly completed waterfront development. With efficient layouts, large windows, and modern systems, each space is a blank canvas ready to be customized for your business — whether you’re a growing company, clinic, or creative practice.
Floorplans
clicking on ".tapper" adds class "hidden" on ".tapper"
Highlights
- Waterfront office units from 1,610 SF up to 2,463 SF
- Private decks and covered, exterior walkways overlooking the Fraser River
- Stunning double aspect views of the mountains to the north and the river to the south
- Floor-to-ceiling windows provide ample natural light
- Operable windows for fresh air intake
- 150 amp, 120/208 volt electrical service
- Convenient access to the end-of-trip facilities and common washrooms on each level
- Dedicated parking for each unit

EVOLVED. FLEXIBLE.
READY FOR YOUR BUSINESS
clicking on ".play-video" adds class "hidden" on "#teaser-video"
clicking on ".play-video" adds class "hidden" on ".teaser-wrap"
clicking on ".play-video" adds class "hidden" on ".play-video"
New I-2 zoning at Riverworks allows for further flexibility for office uses including:
New General Office Uses
- ACCOUNTING
- LAWYER
- NOTARY PUBLIC
- REAL ESTATE
- ADVERTISING
- INSURANCE
- TRAVEL
- TICKET AGENCY
Health Care Office
- CHIROPRACTOR
- DENTAL
- COUNSELLING
- OPTOMETRY
- PHYSIOTHERPY
- NATUROPATH
- FAMILY PHYSICIAN
- AND MORE